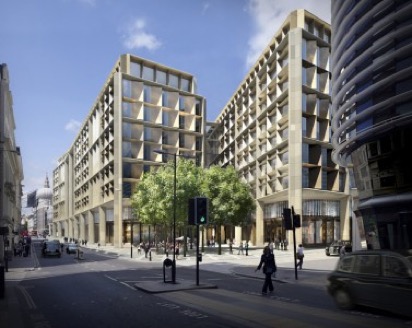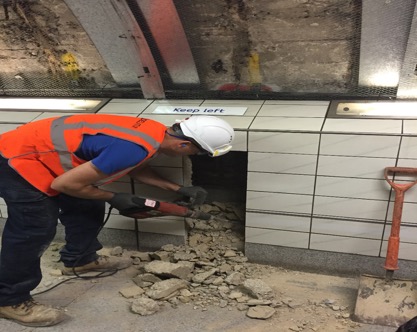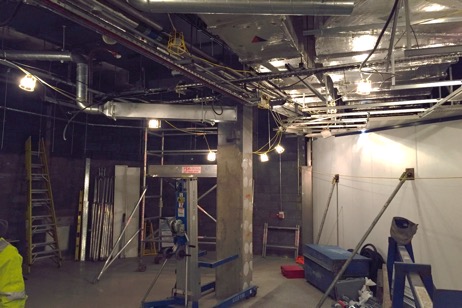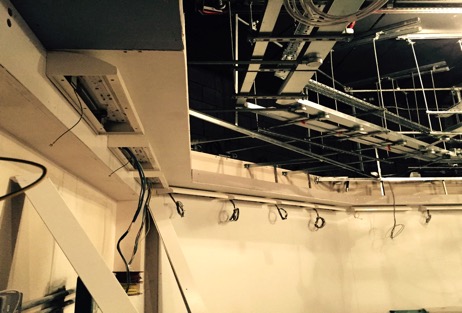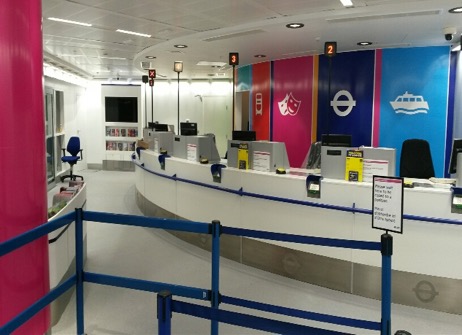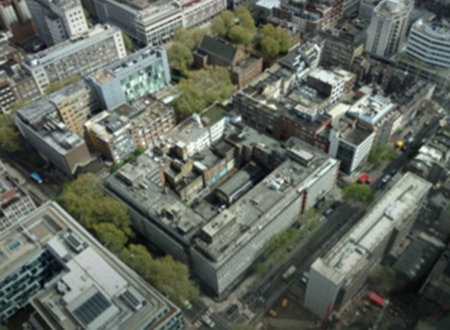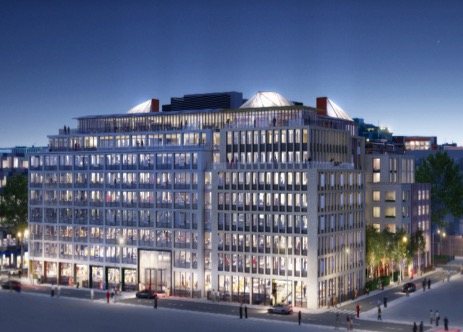
Delatim Construction have a wealth of experience in delivering projects ranging from simple minor works packages to the design and build of major civil and premises projects.
Our highly skilled team of construction engineers are vastly experienced and have a wide range of skills that allow us to deliver challenging projects within any environment. Our skills include:
|
|
Case Studies
Hochtief UK – Bloomberg Place Project
Budget: 2,000,000
Delatim was awarded the Back of House contract for the new Waterloo & City line station entrance ‘box’ at Bank. The contract, which forms part of a £57m major redevelopment at the Bank/Monument interchange, will provide a new step free entrance at the station giving passengers direct access to the Waterloo and City Line from Walbrook Square.
Delatim package of works included the following:
- Surveys and Setting Out
- Temporary Works
- All Back of House Blockwork
- Installation od Windposts
- Installation of LUL Approved Doors
- Screeding
- Fire Stopping
- Core Drilling and Concrete Cutting
- Fit out of LU Passageway
- Communications Design
TFL – Kings Cross Visitors Information Centre
Contract value: £750,000
Structural Engineering and MEP Works for the installation of a new Visitor Information Centre at Kings Cross Station (Western Ticket Hall).
Delatim were awarded a design and build contract for the works at Kings Cross Station. The works involved developing a non-used area of the station and converting the space into a new Visitor Information Centre. During the project Delatim had to engage and work collaboratively with other Stakeholders contributing to the Project. Works included the following:
- MEP and Structural Design
- Hoarding (Fire rated)
- Installation of Fire detection linked to main station Fire Alarm Control Panel
- Installation of VIC Structure including walls and ceiling
- Installation and enabling of LV power, Lighting, Comms and mechanical equipment
- Installation of new desks, displays, glazing and doors
Brookfield Multiplex – Charlotte St & Whitfield St Structural Surveys
Delatim were awarded the structural surveys for a major £200m mixed-use development at 80 Charlotte Street; The 367,000 sq ft redevelopment included 336,000 sq ft of office, residential and retail space at 80 Charlotte Street and 31,000 sq ft of residential space at nearby 65 Whitfield Street and 1-8 Whitfield Place. In addition, a new public realm park was created, whilst retail units will enhance the ground floor frontage and identity. The new scheme was designed by leading architects, Make, and was a part refurbishment and part new build project with a substantial proportion of the existing structures retained, thereby cutting waste and carbon emissions whilst reducing the construction period.
Delatim were responsible for carrying out structural surveys on the existing building located on the island site of 1.4 acres that is located in the heart of Fitzrovia. Works included:
- Intrusive Structural element Surveys
- Dimensional Surveys
- Connection details Surveys
- Steelwork Testing
- Concrete Testing
- Reinforcement in key elements
- Screed Surveys
- Foundation and Façade Surveys
- Boundary and Party Wall Investigations
